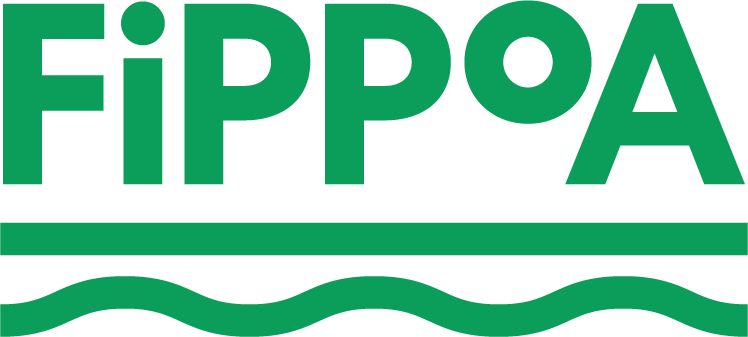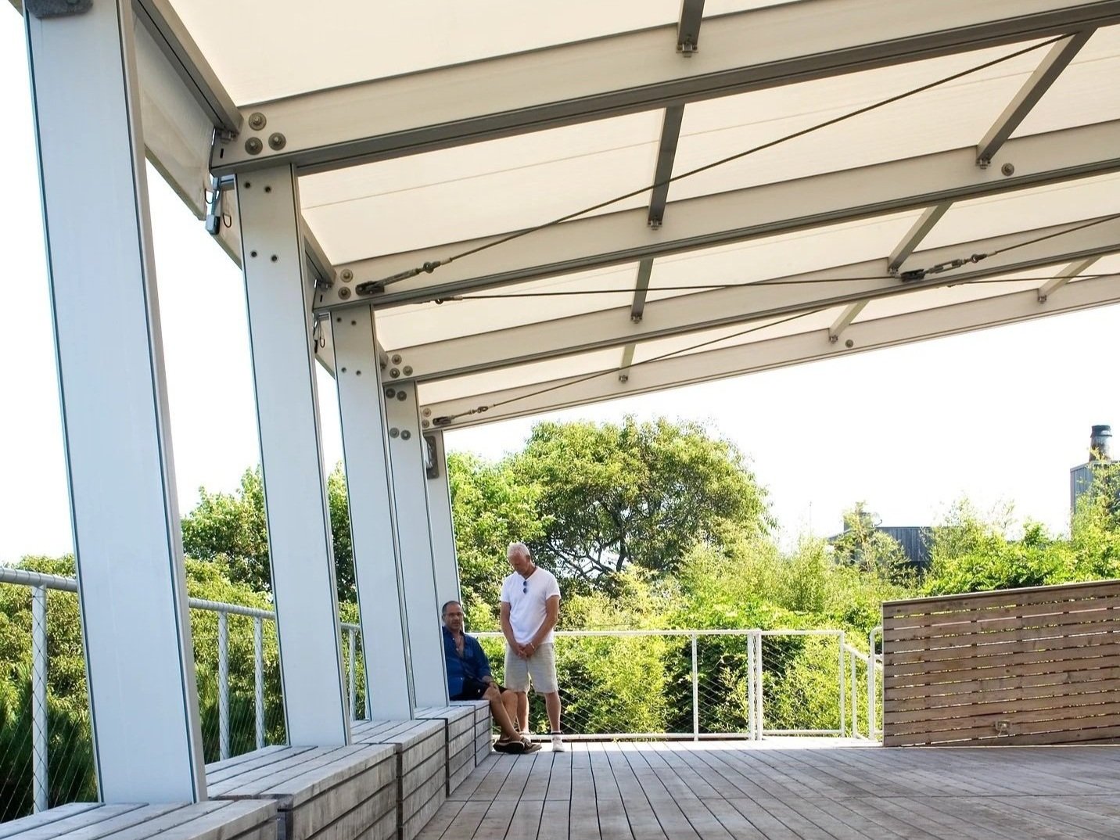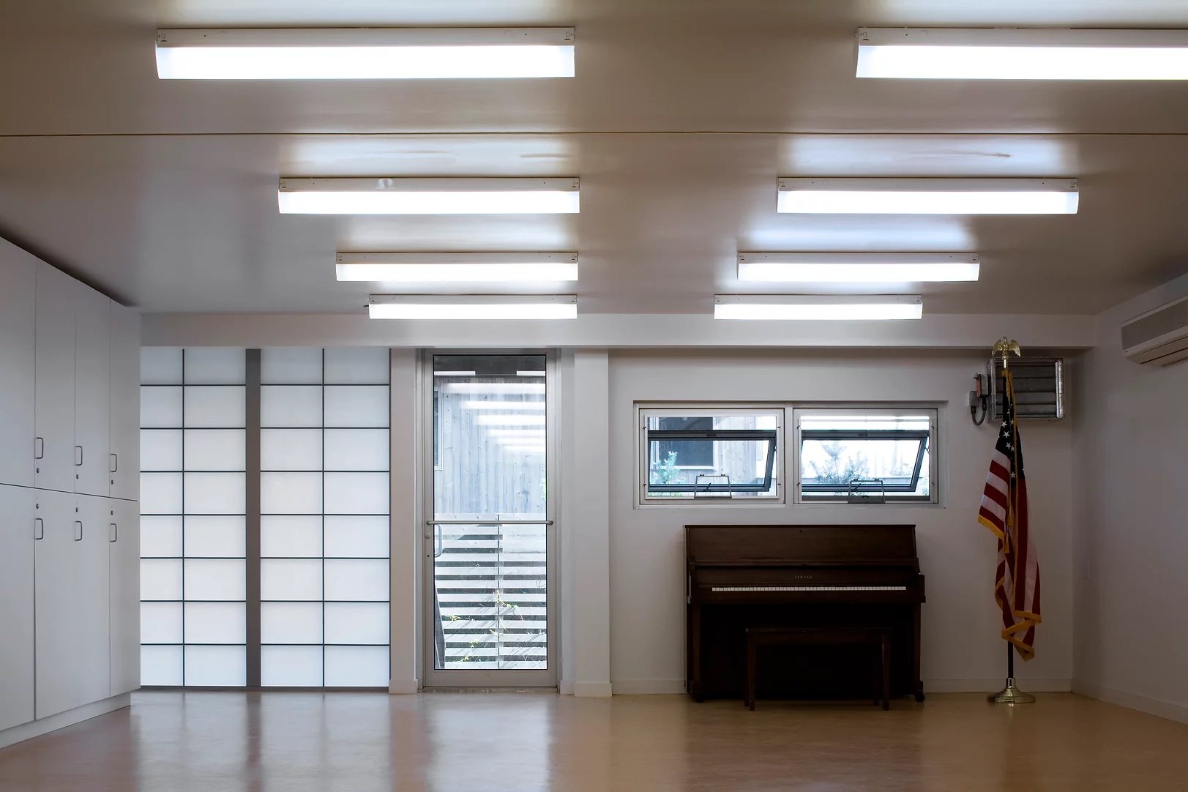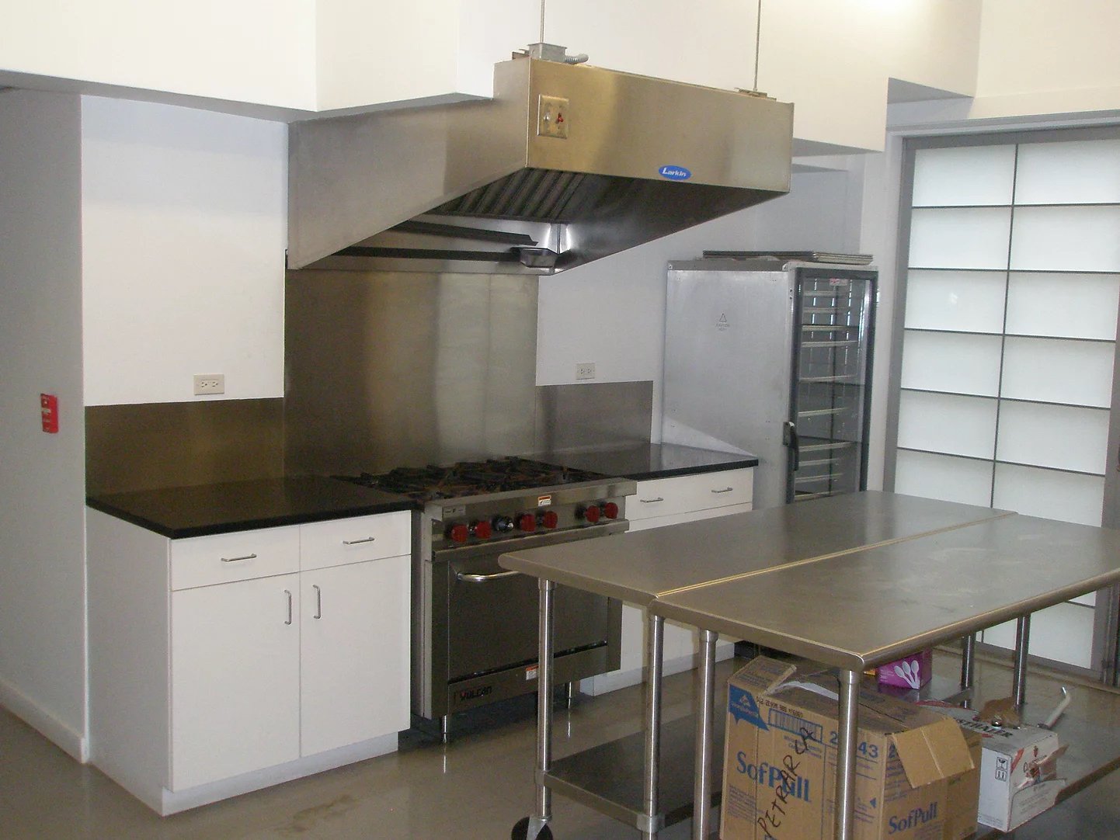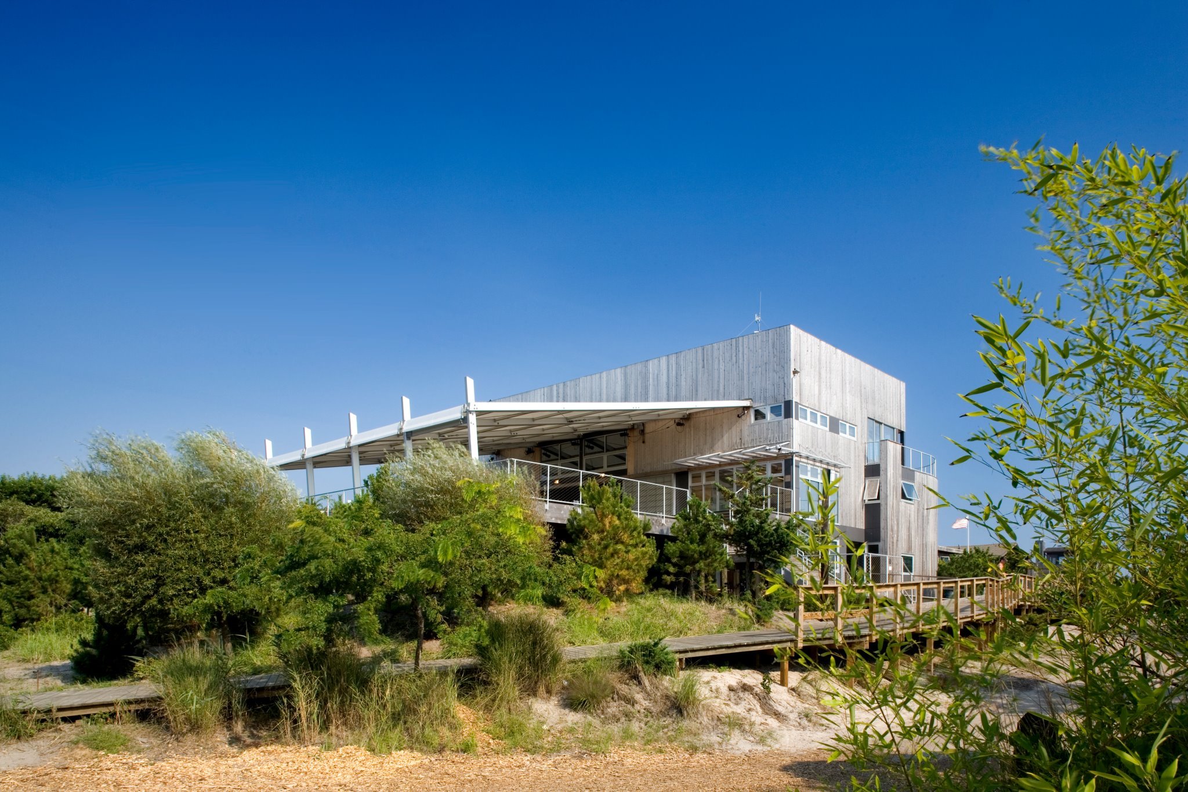
Whyte Hall Community Center
Located less than two hours from New York City and just steps from the beach, Whyte Hall offers a sophisticated yet relaxed atmosphere for any event, from fun to formal.
Whyte Hall Community Center is the heart of the Pines and stands as a symbol of caring and strength for Fire Island Pines residents and friends. It serves as a home to the FIPPOA offices, Pines Care Center, meeting rooms, church and temple services, social and organizational gatherings, recovery meetings, and the venue for our performing arts.
Albert Lepage Outdoor Pavilion
The Albert Lepage Outdoor Pavilion is a stunning canopied 620-square-foot outdoor deck that is perfect for any party, open-air performance, or other private or public events.
A large exterior deck and canopy serves as space similar to a public plaza that can also become an extension of the theater space through large sliding panels on both sides.
The Brandon Fradd Theater
Brandon Fradd Theater is a 172-seat theater that can be configured in a variety of ways for meeting or performances. The removal of theater seating creates a fabulous open space area for a ceremony, dinner or dance.
Solstice Foundation Meeting Room
The Solstice Foundation Meeting Room is a modular, multipurpose indoor space, divisible by two self-contained areas that can house meetings or staging areas for any event.
Candreva Kitchen
The Candreva Kitchen is a fully equipped, professional catering kitchen perfect for chefs, bakers, and caterers.
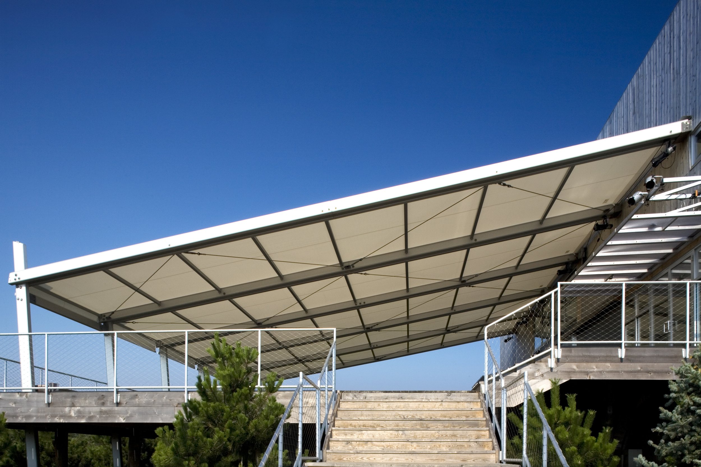
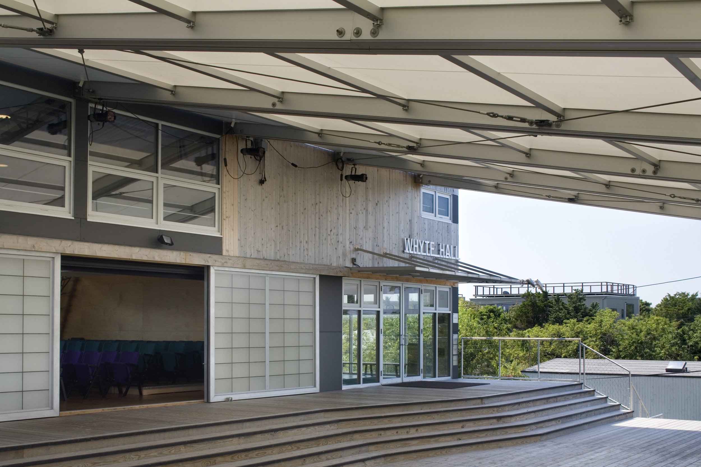
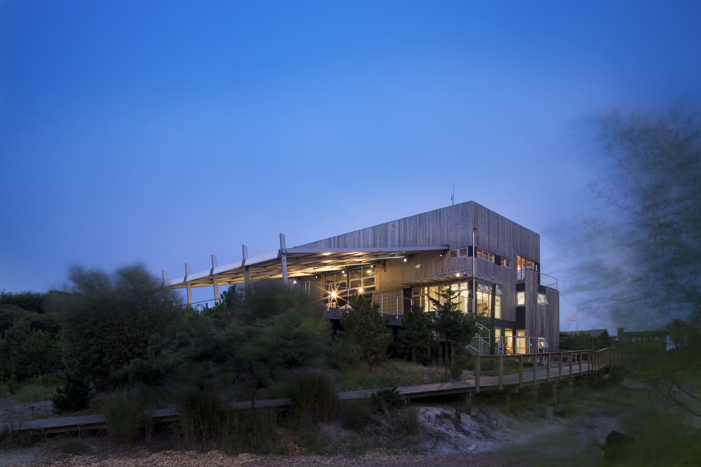

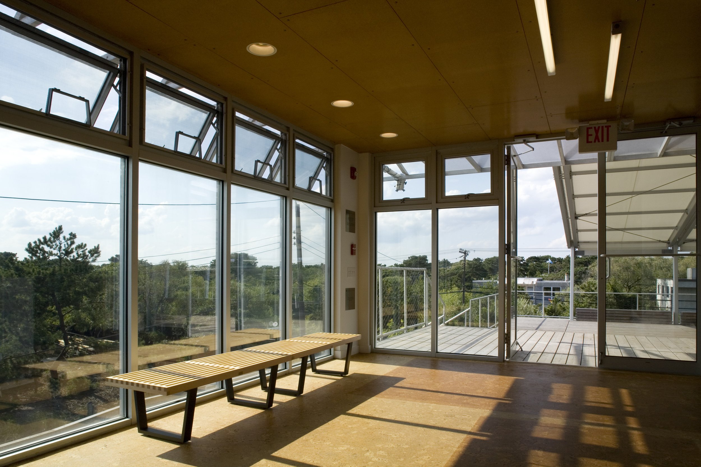
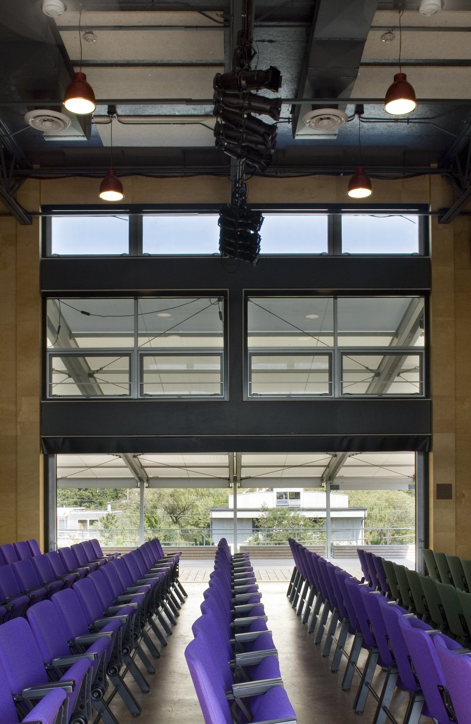
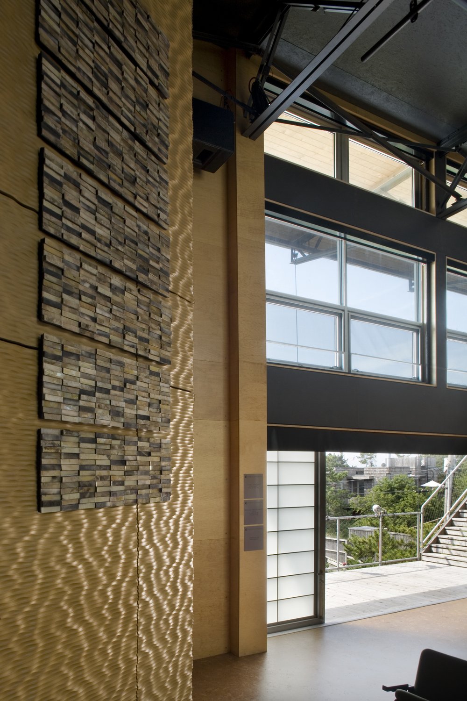
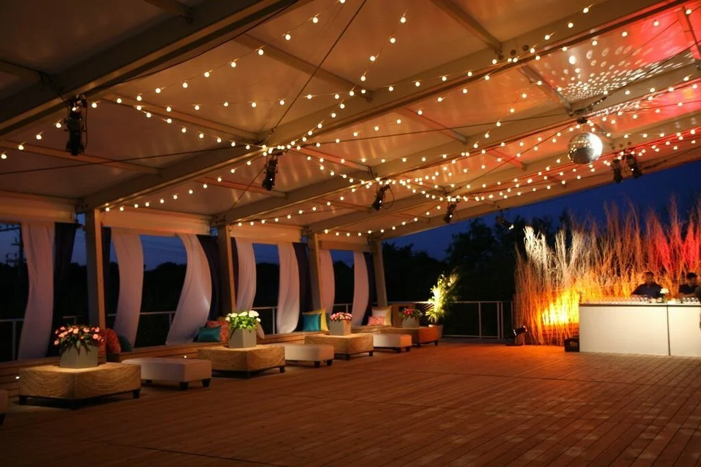
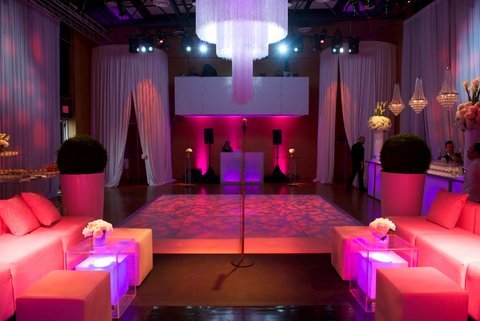

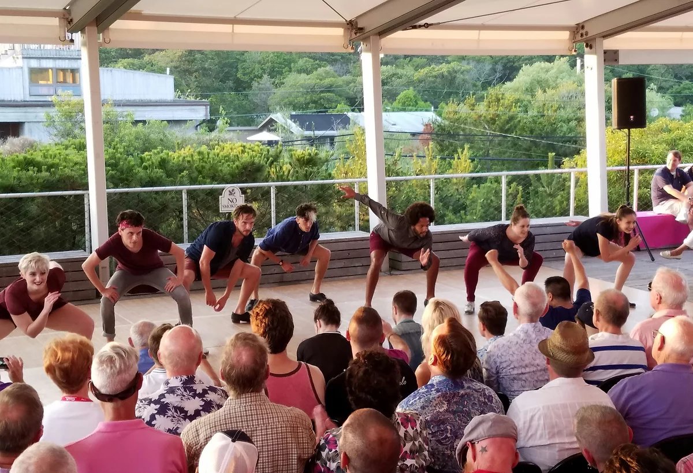
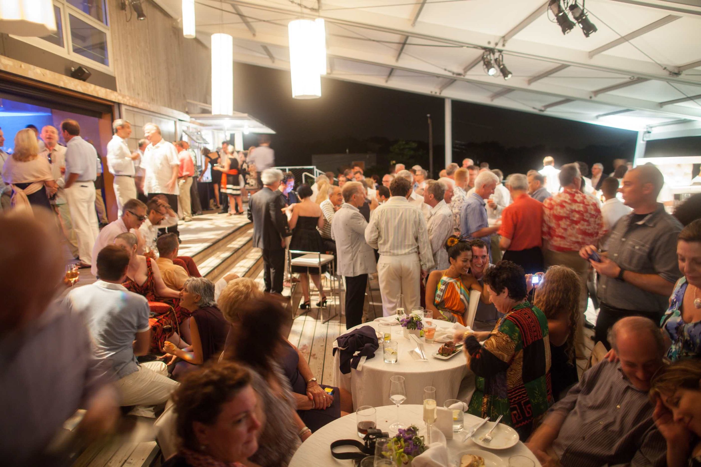
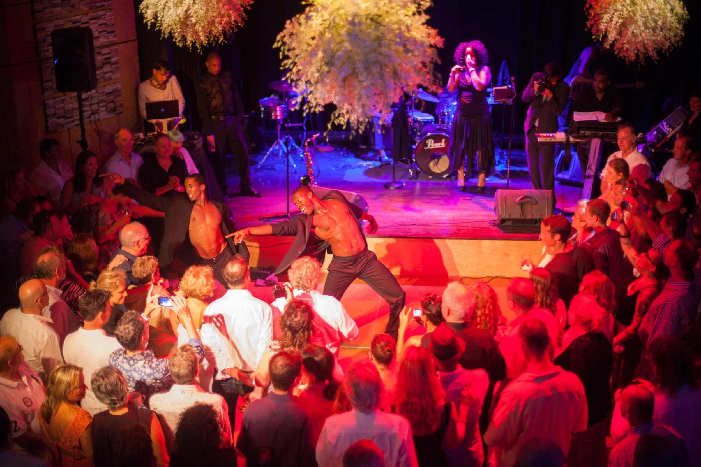
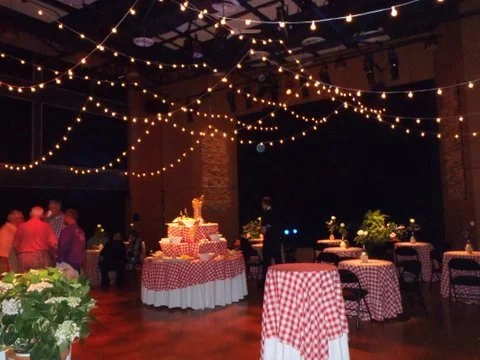

Rates & Availability
Whyte Hall and its spaces serve many Pines organizations, community and private events. Please reach out if you would be interested in booking a space for your next event.
Support Whyte Hall
Many events at Whyte Hall are fully subsidized for Pines community organizations. Others are offered at low cost. These events couldn't happen without your support; plus, operations and maintenance are expensive.
Capital improvement projects like maintaining the Doctor’s Apartment, repairs to the sprinkler / deluge system, flooring & roofing, along with other upgrades and maintenance items.
Our Whyte Hall Annual Fund is part of The Pines Foundation 501(c)(3). Make a tax-deductible donation today!
Booking & Usage Policies
1. Discounted Rate Eligibility
Non-Profit Organization
To be eligible for the “Non-Profit Organization” rental rate, the following criteria must be fulfilled:Organization must provide proof of current 501(c3) designation by the IRS.
Organization must be the primary producer of the event, named prominently in all public-facing marketing materials, and the primary beneficiary of any proceeds.
Pines Organization
To be eligible for the “Pines Organization” rental rate, the following criteria must be fulfilled:Organization must provide proof of current 501(c3) designation by the IRS.
Organization must demonstrate that a majority of its officers, board members and members (where applicable) are residents of Fire Island Pines (either homeowners or renters).
Organization must demonstrate that a majority of its annual events schedule takes place in and primarily serves the Fire Island Pines community.
Organization must be the primary producer of the event, named prominently in all public-facing marketing materials, and the primary beneficiary of any proceeds. Events that primarily raise funds for non-profit organizations which are not Pines Organizations are subject to “Non-Profit Organization” rental rates.
2. Booking Policies
Reservations
A 50% non-refundable deposit is required upon booking.
Refundable security deposit of $1000 also required upon booking. For recurring rentals throughout the season, the security deposit will be held until the last event of the season.
All fees must be paid in full one week prior to load-in.
The Pines Foundation reserves the right to decline any booking inquiry, at any time, for any reason.
Insurance
Renter and any third-party vendors shall provide a certificate of liability insurance for at least $1,000,000 naming FIPPOA, The Pines Foundation, and FIPPOA PAC as additional insured. Certificate must be provided at contract signing.
Certificates of insurance for any contractors must be submitted two weeks prior to load-in.
Contact information for a house manager, caterer and/or event planner must be provided at contract signing.
Whyte Hall manager must approve all public marketing materials at least 10 days prior to distribution.
3. Usage Policies
No smoking anywhere in the venue or on the outside decks.
Pets may be restricted during certain events at Whyte Hall.
Fire lanes, including aisles, staircases, deck areas, exit doors must be kept clear at all times of people and objects.
Outdoor events must end by 10pm and indoor events must end by 11pm to comply with local noise ordinances.
Props, flats and other scenery may be assembled on the stage. You may not construct or paint these items in the theater or on the deck and may not be attached by means of nails or screws to any surface.
Load-in / Load-out
A representative of the renter must be present at the venue at the scheduled load-in and load-out times. However, staff and crew will not be admitted prior to agreed load-in times and may not remain in the building after.
Renter must provide Whyte Hall staff with a list of personnel requiring access to the space no later than 24 hours prior to load-in.
Load out must be completed by time designated in contract.
Cleaning:
It is the renter’s responsibility to restore the venue to “broom clean” condition and original layout, including lobby, backstage, dressing rooms.
All refuse must be removed from the property properly and promptly by load-out with recyclable items separated. Arrangements must be made with local sanitation providers (list available).
If Kitchen is used, all food items must be removed from the refrigerator, freezer and cabinets.
If food is left overnight, a pest control surcharge may be subtracted from security deposit.
If table linens are used, they must be cleaned offsite and returned promptly to Whyte Hall. There are no washing machines available at Whyte Hall.
Prior written approval required for:
Food or drink in the theater, stage or dressing room.
Removal of any furniture, tools or equipment from the Whyte Hall property.
Attachment, by any means, of signs, decorations, scenery or props to walls, canopy, lighting grid, flats or any stage surface.
Changes to seating arrangements.
Deliveries prior to load-in and overnight storage of equipment or supplies. Whyte Hall accepts no liability for renter’s equipment or supplies, before during or after the event.
Prohibited items:
Confetti, glitter or other materials that cannot be swept clean.
Smoke or fog machines.
Open flame and pyrotechnic effects.
Audio/Visual Equipment
Outside rental of sound, lighting and projection equipment is subject to approval by the Whyte Hall manager.
Audio/Visual equipment owned by Whyte Hall must be reset to original condition or security deposit may be fully or partially retained.
4. Venue Information
Brandon Fradd Theater
172 Seats – Tier 1: 54, Tier 2: 70, Tier 3: 48 (Accessible)
Maximum capacity (without seats): 230
Lobby capacity: 182
Theater Area: 44’ x 40’ (18’ height)
Stage Area: 31’ width x 20’ depth
Stage Floor: Wood, Theater Floor: Cork
One dressing room, bathroom with shower and independent heating and cooling
Box office desk located in lobby
Air conditioning
Albert Lepage Outdoor Pavilion
Open air space adjacent to theater suitable for meetings, performances, dinners, parties and other events
Maximum capacity: 400 standing, 250 seated
Total area: 40’ x 61’ (2440 square feet)
Elevated “stage” area: 10’ x 61’ (610 square feet)
Covered area under canopy: 55’ x 49’ (2695 square feet)
Electrical outlets available (limited capacity)
Solstice Foundation Multi-Purpose Rooms
Located on the lower level of Whyte Hall
Independently heated and air conditioned
Can be combined or partitioned
Small room: 15’ x 22’ (40 people, 330 square feet)
Large room: 22’ x 22’ (60 people, 484 square feet)
Combined: 37’ x 22’ (100 people, 814 square feet)
Candreva Kitchen
Equipment available: Commercial Refrigerator, Warming Rack, Commercial Range, Freezer Box, Prep Tables
5. About Whyte Hall
Vision Statement
Whyte Hall Community Center is a central hub serving Fire Island Pines, providing a home for cultural events, community gatherings, local administrative offices and health and wellness services.Operating Committee
The Whyte Hall Operating Committee supports the Pines Foundation Board of Directors in carrying out the dual mission of Whyte Hall: maximizing community benefit while also ensuring the long-term financial and operational health of the institution. The members of the Operating Committee advise on operational requirements, contribute expertise to long-term maintenance and upkeep, suggest programming opportunities, and serve as ambassadors to the community to expand the reach and relevance of Whyte Hall to the entire community.
Whyte Hall Operating Committee Chairpersons: Eric Sawyer, Nate Pinsley
